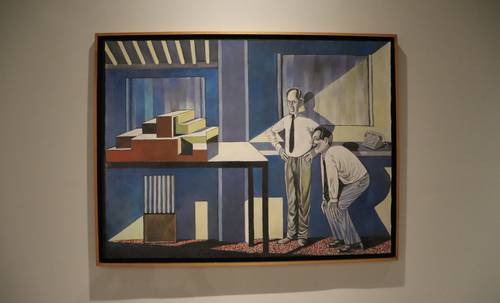The residential, the intimate and the monumental characterize the exhibition Abraham Zabludovsky: 100 years old, which celebrates the Mexican architect a century after his birth with a retrospective at the Colegio de San Ildefonso, where some of his constructions of a fundamental nature are explored to understand the second half of the 20th century in Mexico.
Three thematic cores divide the exhibition to learn about his career: the first is dedicated to residential projects and housing units, for example: the period of the 1950s, with the spirit of measure and precision
with allocative efficiency.
The second core offers a vision of his personal environment, which includes the design of his house completed in 1969, which was a laboratory of modernity
with a very strong load in the geometry and composition. Some furniture is added, including the crib that he designed for his daughter Gina, with elements from the Bauhaus. And finally, his great works in public spaces, such as the Library of Mexico, are discussed.
Models, photographs and architectural plans allow us to discover some 27 projects, some of them the product of the collaboration with the architect Teodoro González de León, both disciples of Mario Pani.
The exhibition is curated by Miquel Adrià; organized thanks to the collaboration of the Zabludovsky family and the Faculty of Architecture of the National Autonomous University of Mexico (UNAM), alma mater of the honoree and who provided part of the heritage of Mexican architecture.
Abraham Zabludovsky was born in Poland on June 9, 1924, but emigrated to Mexico with his family in 1925. His origins are in La Merced, very close to the museum that now exhibits his career. The monumentality of his public works became a component of the country’s identity.
with buildings that give a modern character, such as the Infonavit headquarters (1973), El Colegio de México (1975), the Rufino Tamayo Museum (1981) and the expansion of the National Auditorium (1989), the latter two located in the Chapultepec Forest, looking to the past, but building an identity of Mexican architecture.
Ernesto Bejarano, museography coordinator of San Ildefonso, highlighted that although this tour of works is dedicated to Zabludovsky, We cannot ignore the relationship that existed with Teodoro González de León, creative, constructive and a generation of proposals for modern Mexican architecture.
. Both build cities and do urban planning, with buildings made to be seen from afar and from the outside.
In San Ildefonso it is pointed out that their work could be understood from the development of different stages that coincided with typologies and colonies. In this way, initially in the Condesa and Roma neighborhoods, functionalist style homes were located, many of which no longer exist, although they were emblematic for the period in which they were built. Later it was in Polanco and Tecamachalco where he built larger residential buildings. The towers of Mixcoac stand out.
Finally, there were larger works, such as auditoriums, institutions and offices with a style based on the use of apparent concrete, in collaboration with González de León and Francisco Serrano.
Once the partnership with González de León had been separated, it constituted a final stage in which he developed more freely with some cultural properties, especially auditoriums and convention centers in various entities of the Republic. There are many curves and very thin covers. Consolidate your own style
.
The exhibition about Zabludovsky is one of three currently housed at the Colegio de San Ildefonso, in collaboration with the Mextrópoli Festival. The other two are Volcanic belt: future vision, that presents an ecological proposal for reforestation and the recovery of bodies of water, and Acapulco Laboratory, with a vision of the current situation of the port of Guerrero after the impact of the hurricane Otis in 2023.
The trilogy of exhibitions will be open to the public until January 19, 2025, at the Colegio de San Ildefonso, located at Justo Sierra 16, Historic Center.
