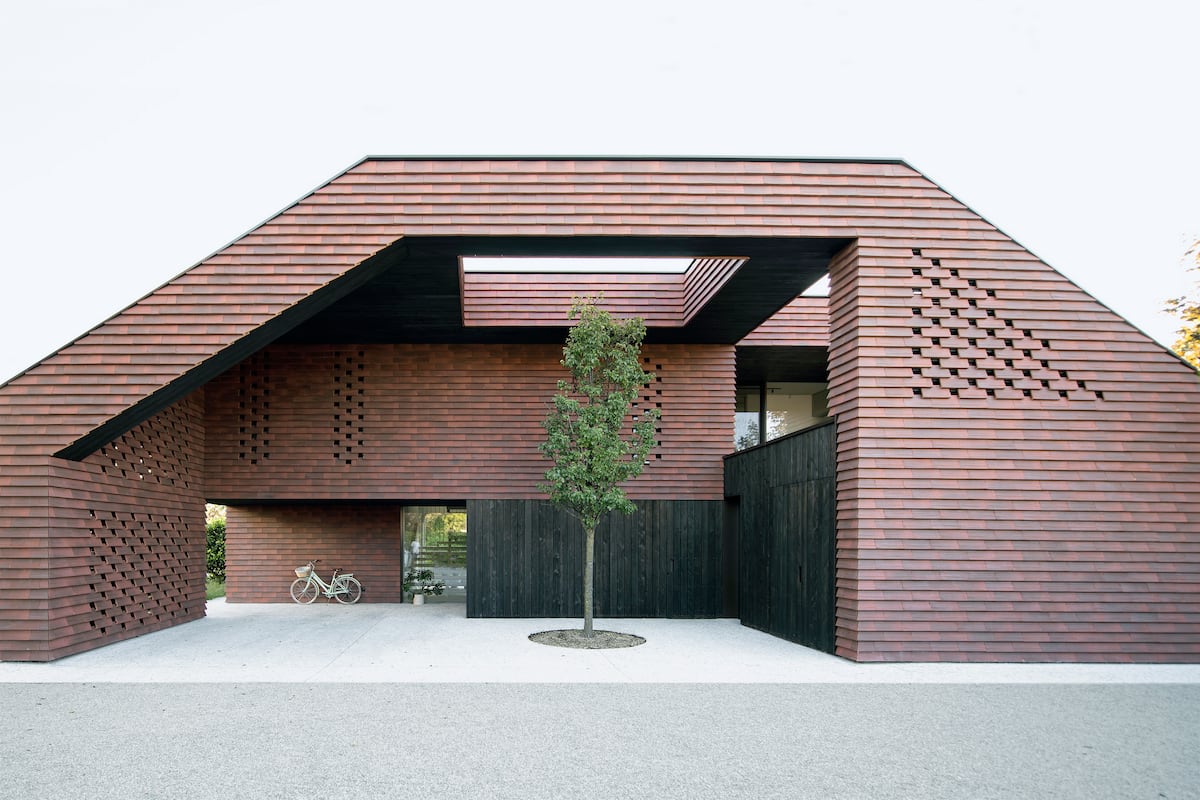In a patio house, the rooms pour views, light and ventilation into a space open to them and closed to the outside. It is a private place that separates and connects them at the same time. In this house on the outskirts of Ljubljana, the Slovenian capital, the architects from the Ofis studio worked from a problem: the noise of the street and a piece of luck: the existence of a rear garden.
Next to the busy street they decided to build a car park which is, in turn, a strange façade and a sound filter. Parking thus became the key to this domestic layout. He made the house a threshold. This threshold separates the street from private life, or what is the same: the parking lot of the house forming a patio, a paved space for children to play, skates, or the ball, under the rain that at the same time illuminates and ventilates the rooms. A tree pit and a tree indicate the center of the open patio.
This open patio designed by the team led by Rok Oman and Spela Videcnik has side lighting and a double overhead opening. And, being open to the garden, and at the same time closed ― in the private area by a wooden wall ― it has a cut-off perimeter. The architects have called this house Casa Marco because as it is covered with a single material, brick, the perimeter is visually reinforced, and more than walls and roof it is perceived as a perforated, die-cut construction in a brick block. Working with brick builds lattices and vents. Wooden partitions blend with the brick and, at the same time, imitate that openwork framework.
Even so, the house is not a typical frame: inclined planes soften its presence and mark the domesticity of the place. Brick and wood aesthetically unify their presence and, in turn, reinforce thermal and acoustic insulation and improve the intimacy of the domestic space.
The rear façade is simpler. It has large windows, but it is precisely that perimeter that closes the patio. Softened light visually expands interior spaces where the tone is light and neutral. Some elements, like the staircase itself, appropriate this idea of dual use and are at the same time steps and shelves, steps tucked into the house. Overlooking a patio that is and is not at the same time.
